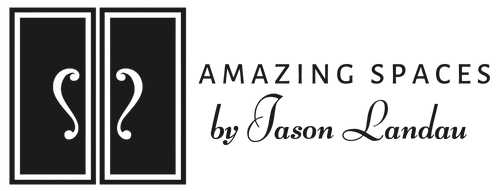Anna Szalacha,
CAD DESIGNER
Anna joined the Amazing Spaces team in 2018. Anna uses AutoCAD software to create construction documents consisting of floor plans, elevations, electrical layouts, and detail drawings. She also works with the cabinet companies to make sure the cabinet ordering process goes smoothly and in a timely manner. In 2016 Anna completed her undergrad at the University of Bridgeport with a degree in Interior Design. She has a passion for design and is always looking to further educate herself in the different aspects of the field.


