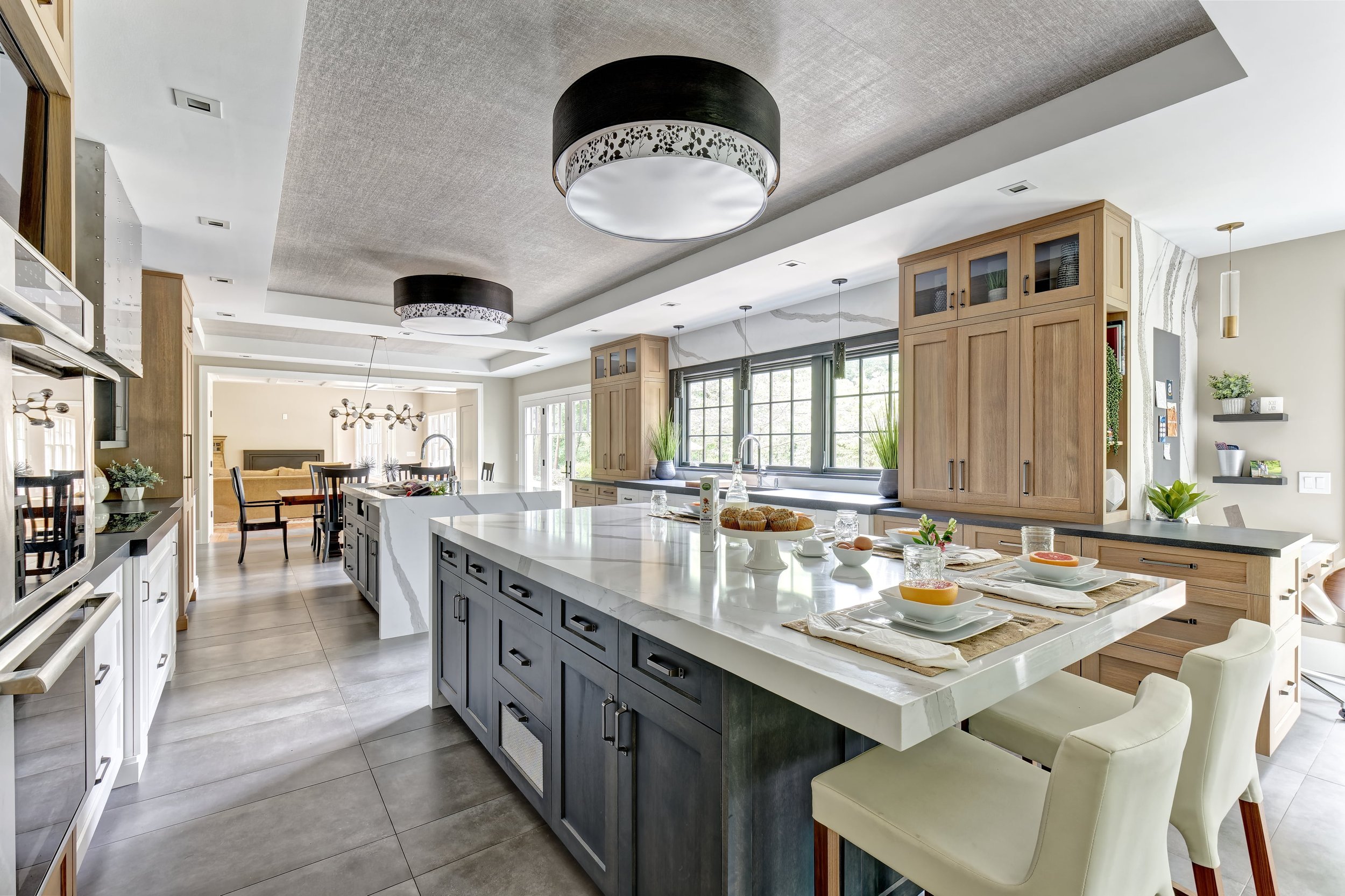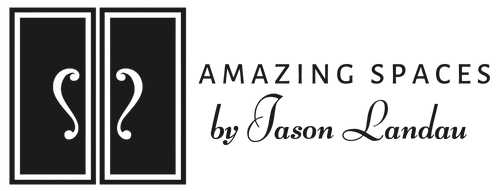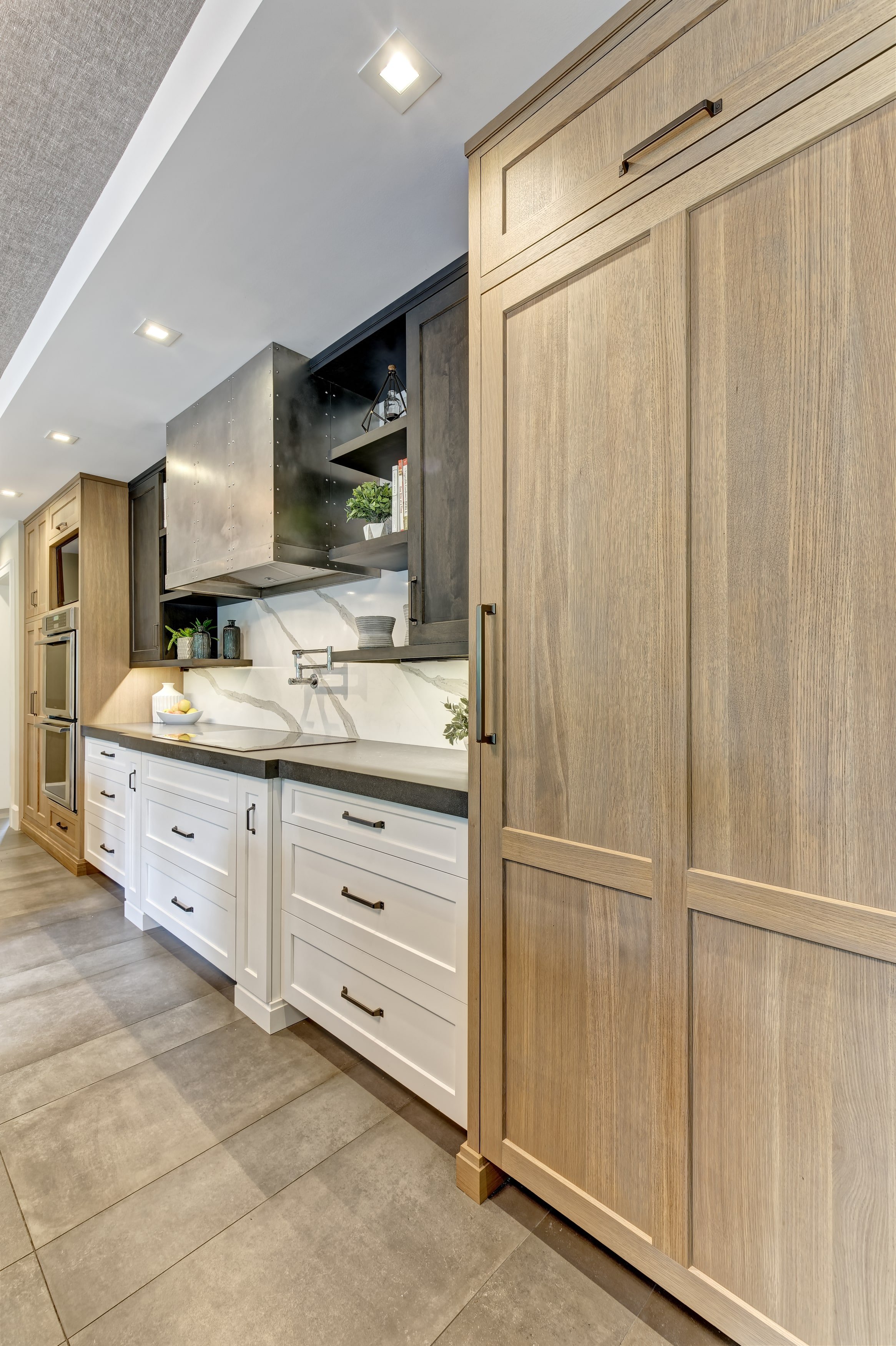
Larch Drive, Danbury CT
Kitchen • Mud Room • Bathroom • Home Office
DESIGN STORY
The kitchen renovation presented us a very large space to contend with – approximately 656 sf. The project included the kitchen, powder room, walk-in pantry, and mudroom with functional areas including a table, counter seating, bar, home office, a myriad of appliances and separate work zones for cooking and cleanup. The final design features industrial-style floor tile and leathered countertops around the perimeter. Dark cabinetry is showcased on the islands and cabinets flanking the custom metal hood. Rift cut white oak cabinets stained with subtle grey add warmth. The center of the room is bright with white countertops, waterfalling to the floor where the islands meet. The soffits feature grass cloth with dramatically scaled lighting.





